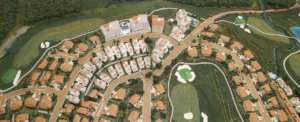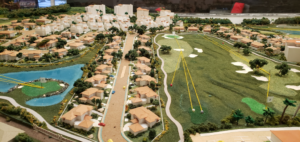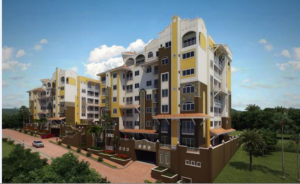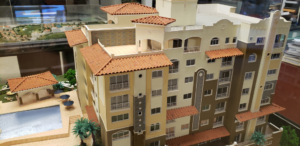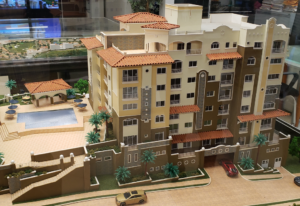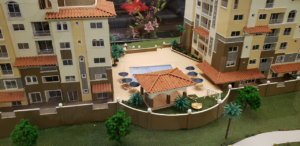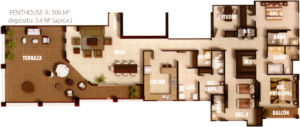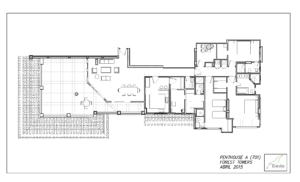Architectural Models
These are pictures of a model of the Master Plan of Tucan Country Club, and the pre-construction model of Forest Towers, located in the Sales Office.
Floorplan
These two pictures show the floorplan of Tucan Penthouse. We made a change during construction: The Master Bedroom no longer has a balcony. The balcony was converted into a “Romeo” balcony in order to increase the size of the master bedroom.
